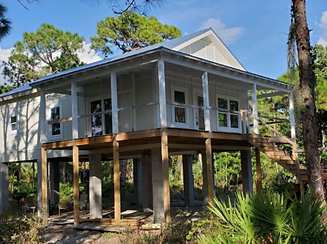CLASSIC MODELS
SI Panels designed the classic models with a modern-day façade to fit all types of clientele. The versatility of these “Florida cottages” range from a thoughtful, simplistic floor plan to a large single family home. All homes are customizable to fit the needs of the client ranging from 460-2,000 square feet.



PALM RETREAT
1,792 sq/ft
SANIBEL
1,986 sq/ft
COTTAGE CASUAL
1,916 sq/ft



PALMETTO
1,400 sq/ft
MOD REVIVAL
1,400 sq/ft
THE PINE LEVEL
1,388 sq/ft



URBAN BUNGALOW 2.0
1,344 sq/ft
THE SUNSHINE 3
1,232 sq/ft
URBAN BUNGALOW
1,144 sq/ft



REDFISH
1,010 sq/ft
POMPANO
960 sq/ft
HIBISCUS
792 sq/ft



THE HOLLAND
608 sq/ft
THE KATRINA COTTAGE
480 sq/ft
THE WHITE HOUSE
460 sq/ft
ALLISON RAMSEY MODELS
The Allison Ramsey models have southern appeal throughout each blue print. The attached fireplace in most models adds to the allure of the beautiful homes. These designs range from 735 square feet to 2,350 square feet.
PLEASANT AVENUE

2,350 sq/ft
THE CAMDEN

2,038 sq/ft
EUHAW CREEK

1,589 sq/ft
WHISPER CREEK

1,544 sq/ft
THE BRIDGE STREET

1,235 sq/ft
THE JASPER

1,132 sq/ft
THE WOODBINE

735 sq/ft
